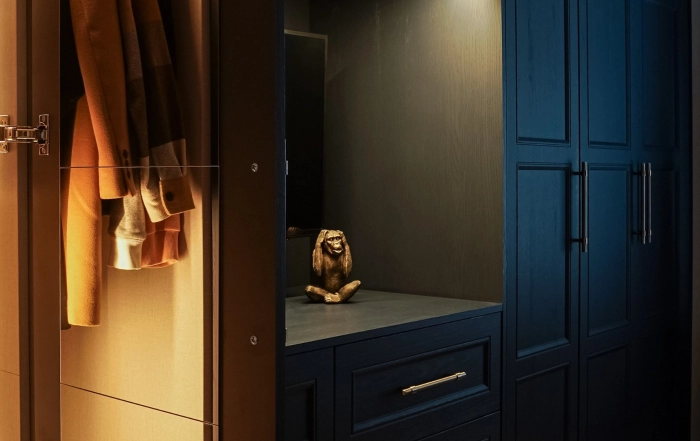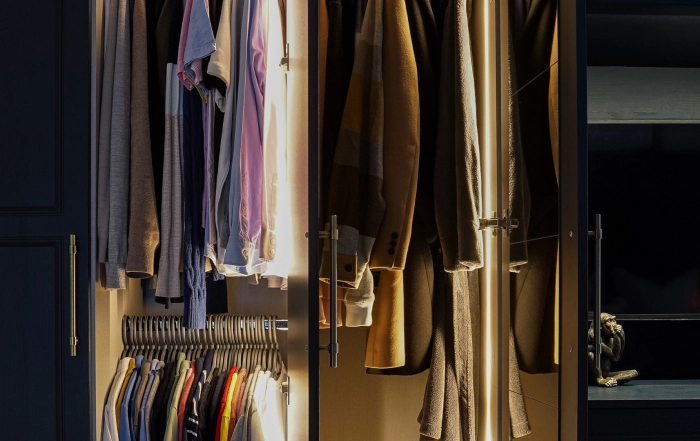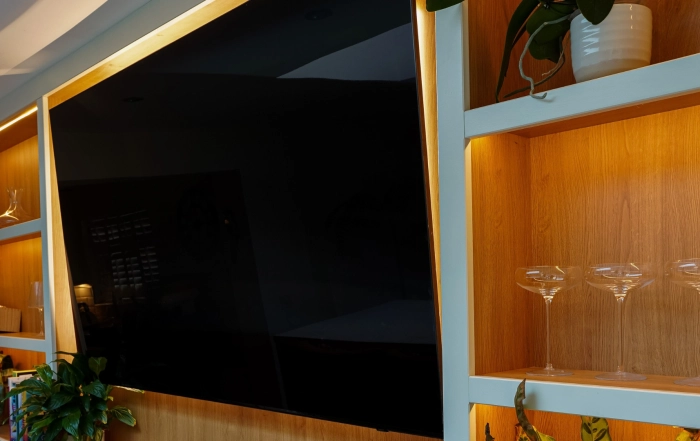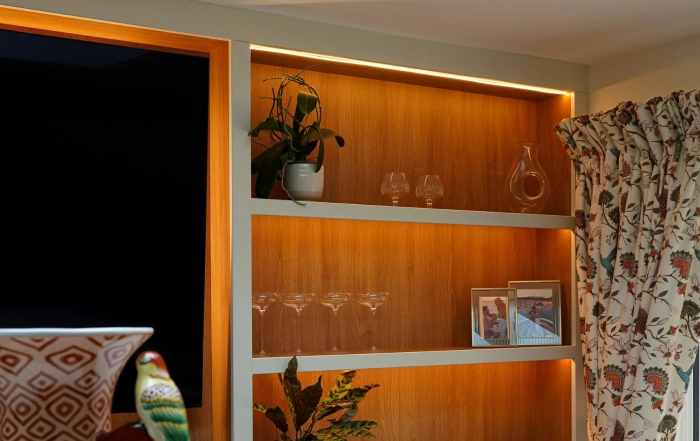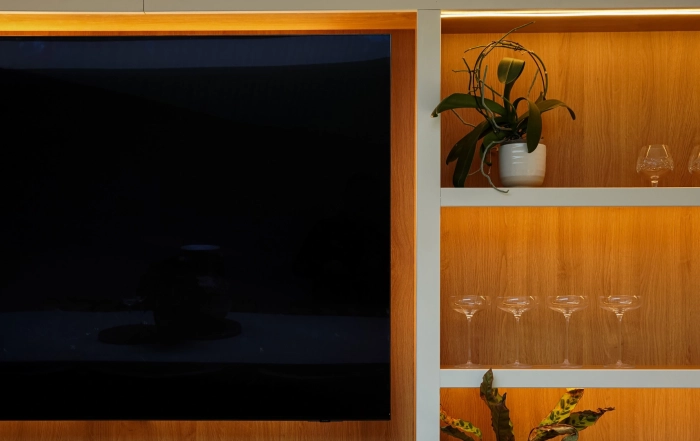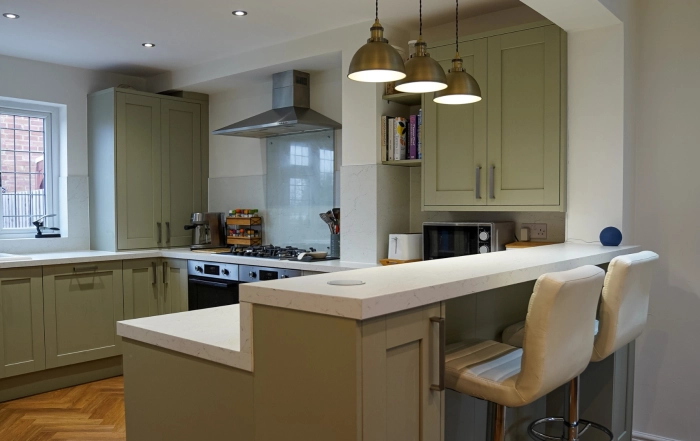Planning a kitchen renovation requires more than choosing your favourite cabinets and worktops. It requires an understanding of how long it takes to fit a kitchen and knowing what to expect at each stage so you can plan ahead if necessary.
Below, we’ll break down the key stages of kitchen fitting and provide in-depth information on each project step.
Factors That Affect Kitchen Fitting Timelines
You may have seen numbers thrown around about how long a kitchen fit should take. 3-5 days, 2 weeks, or 3+ months are typical timelines that may all be correct.
This is because there are many moving components of a kitchen fit or renovation, and the time to completion can vary significantly depending on these factors. Some of these include:
1. The size of your kitchen
Naturally, larger kitchens will take longer to fit due to the increased number of units, worktops, and appliances. Compact kitchens may be completed significantly quicker, while open-plan designs may take longer.
2. Design Complexity
There’s no workaround—a complex kitchen with bespoke features, intricate layouts, or high-end finishes will require more installation time. Similarly, elements like custom cabinetry and integrated lighting can add additional time.
3. Extent of Renovation
Replacing existing units is often expected with renovations; however, if plumbing and electrics need moving or there are structural changes, expect an extended timeline. First-fix plumbing and electrical work can add several days of pre-installation.
4. Material acquisition
Bespoke or high-demand materials can be challenging to obtain quickly. Custom worktops, unique finishes, or speciality appliances often have longer lead times and can extend the timeline.
5. Unforeseen issues
Providing a time estimate without noting that some elements can cause delays is a shortcut to frustration. Some problems, such as structural issues or outdated plumbing, go hidden and are often unavoidable until installation. These can all add additional time to the project.
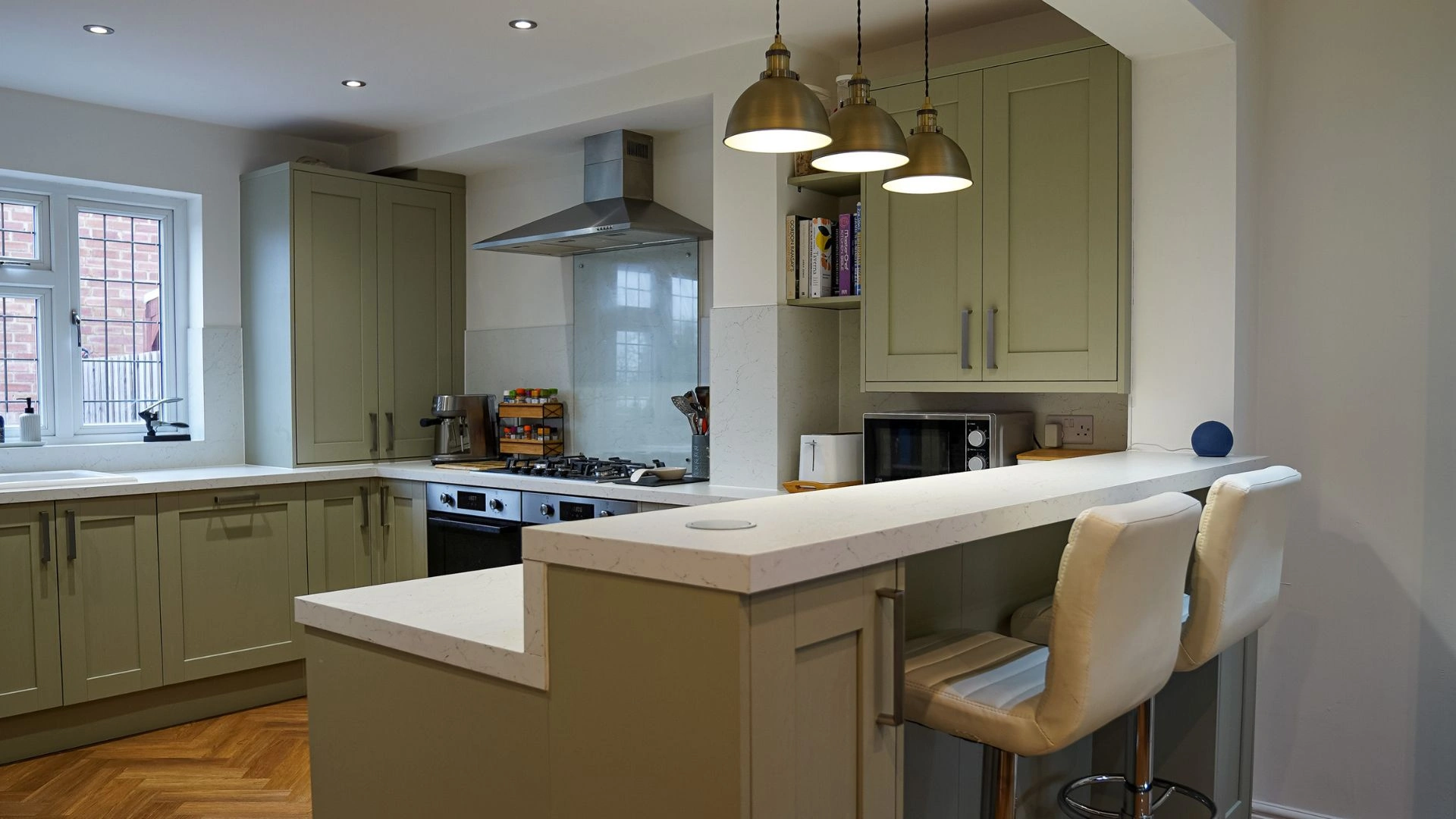
The Role of Kitchen Design in Your Project Timeline
While not strictly part of the “kitchen fit” process, the design phase lays out the foundation for your project and is integral to our client process.
We always suggest factoring this phase into your timeline so you can better understand the full length of your renovation. Crafting a bespoke kitchen design can often take upwards of two weeks. This depends on the complexity of your requirements, any custom cabinetry, unique layouts, and more.
During this phase, we’ll work closely with you to finalise every detail, from materials and storage solutions to finishes. Taking the additional time to perfect your design ensures the final installation runs smoothly and meets your vision without costly or time-consuming changes during the fitting process.
Typical Kitchen Fitting Timeline
The kitchen fitting process is divided into several stages during the works. As we mentioned in the “factors that affect kitchen timelines” section, a range of factors can determine the true length of these stages, so take these more as guidance than a set-in-stone length.
Here’s what to expect:
Preparation and Removal (1–2 Days)
Unless already complete, the first step involved removing the old kitchen and preparing the kitchen space for installation.
Plumbing and Electrical Work (2–3 Days)
Plumbing and electrical systems are updated or relocated as required. This often includes laying pipes for sinks and water connections and installing wiring for appliances and lighting.
Cabinet and Worktop Installation (3–5 Days)
Cabinets, worktops, and other core features are installed. Custom adjustments are also completed at this stage to ensure everything fits perfectly.
Tiling, Flooring, and Painting (2–4 Days)
Finishing touches like tiling splashbacks, flooring, and painting walls complete the kitchen’s overall look.
Appliance Installation and Final Checks (1–2 Days)
Appliances are installed and tested. After, our team runs a complete QA inspection to ensure everything is functional and meets our high-quality standards.
Why Working with Ward-Smith Interiors Makes a Difference
A core element of our process is ensuring each client receives a bespoke CAD design that includes everything we discussed during our initial consultation call. This provides our clients with a visual representation of their ideas, and they can make impactful changes, see the result, and fine-tune from there.
This gives them complete control over their final kitchen fit, which often helps streamline the process and minimise the timeline to completion. Similarly, our expert project management processes ensure we further minimise time, where possible, on material delivery and bringing different tradespeople together.
From initial consultation to final installation, we handle every stage with precision and care and coordinate everything, eliminating delays and ensuring a smooth, stress-free process.
Get in touch with our team to schedule your FREE consultation and discuss how you can bring your dream kitchen to life.
Do Fitted Wardrobes Add Value to Your Essex Home?
When working on various home improvements in the Essex area, we're commonly asked whether they'll impact the value of the home. As fitted wardrobes become increasingly popular, so too is the question of whether they [...]
How to Customise a Fitted Wardrobe for Your Essex Home
A fitted wardrobe is not just a piece of furniture, but a unique opportunity to create a space tailored to your exact needs, style, and lifestyle. It's a valuable addition to your home, offering ample [...]
Most Popular Media Wall Designs for Essex Homes
Media walls have become a defining feature in modern Essex homes. They offer a sleek and functional way to integrate entertainment systems, storage, and stylish design elements while enhancing quality of life. A well-designed [...]
Media Walls vs. TV Stands: Which is Best for Your Essex Home?
Essex homeowners typically have two main choices when designing the perfect entertainment setup: a traditional TV stand or a built-in media wall. TV stands have been a long-lasting choice, often among the first items [...]
Media Walls: Benefits, Features, and Key Questions
Media walls are quickly becoming a must-have feature for modern homes. They're a great way to transform a living space into a sleek, stylish area that provides functional entertainment. We often get asked about [...]
The Complete Guide to Kitchen Renovations in Essex
A kitchen renovation is one of the most rewarding home improvements you can undertake. It transforms the heart of your home into a stylish, functional, and inviting space. Renovations can enhance your kitchen space, simplify [...]
